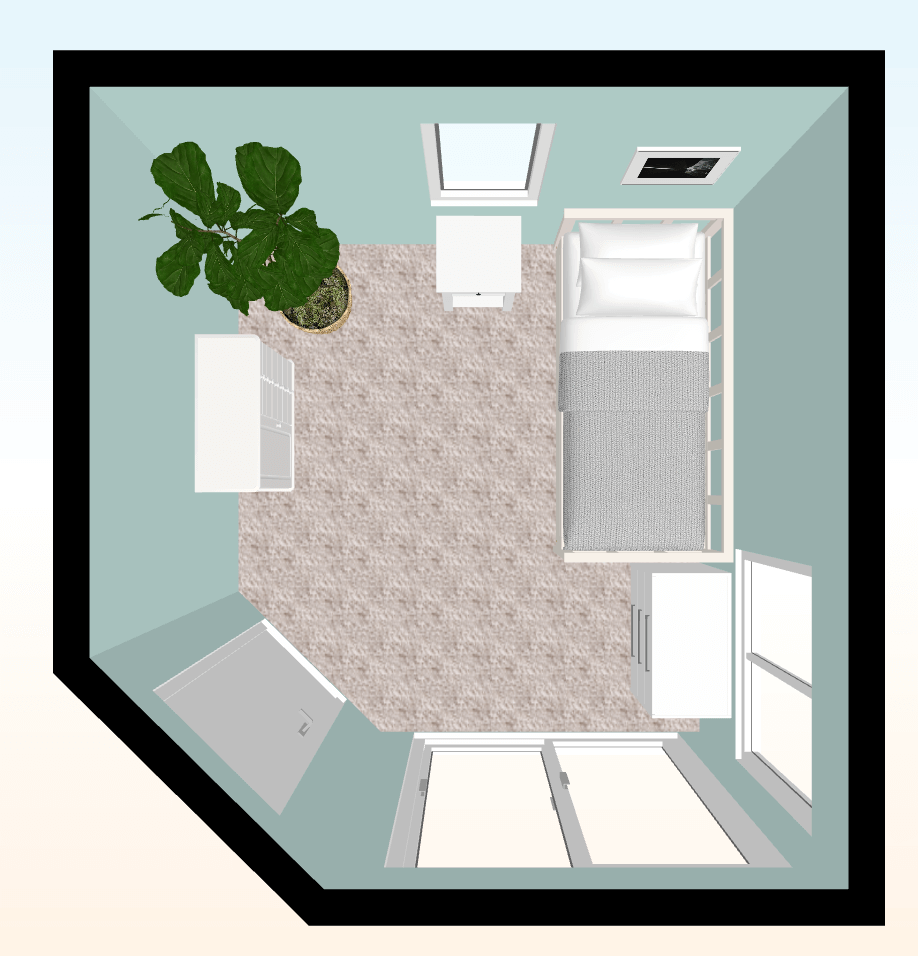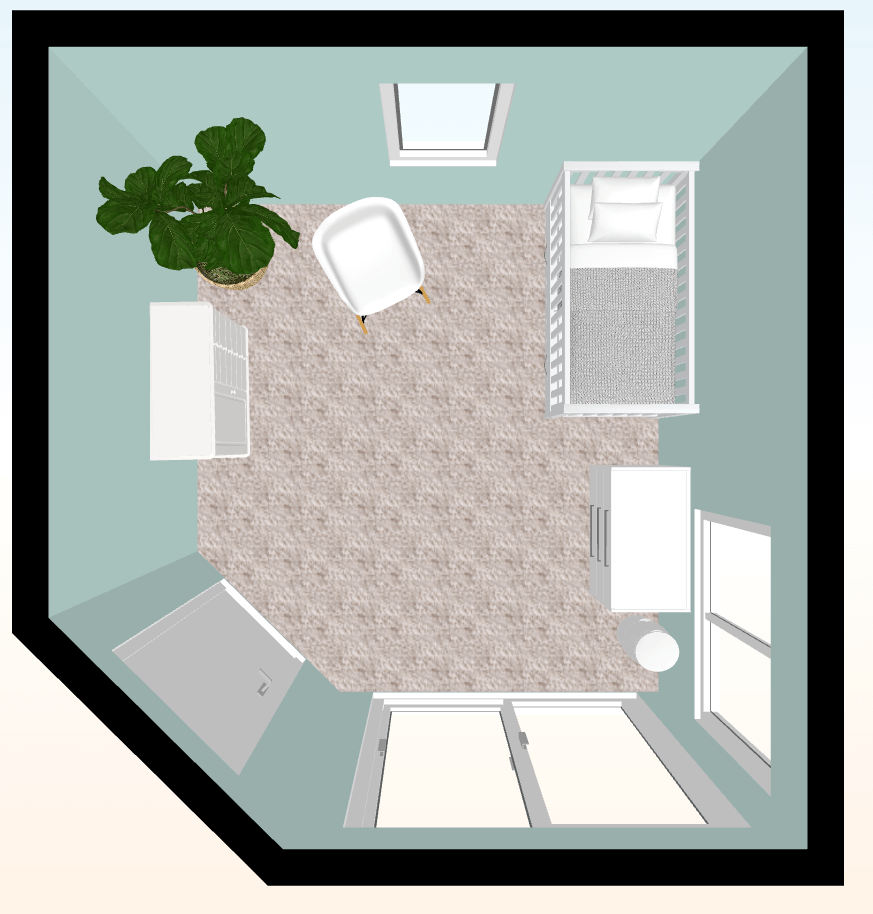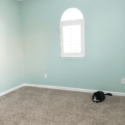This week I was away from home on vacation, so I turned my focus towards planning the space. Joshua helped me measure the room before we left so I could put together a floor plan and figure out where things are going to go.
Here’s what I came up with:

I’m putting a daybed in the corner, the dresser under the larger window, the wardrobe by the door, a plant in the corner, and a small nightstand next to the daybed. Then I’ll add in some accessories like a lamp and clock as well as some artwork on the walls.
Since the plan with this room is to turn it into a nursery down the road I did a version of the floor plan for when that happens.

When the time comes, we’ll basically be swapping out the bed and nightstand for a crib and rocker. Here’s hoping that will eventually happen. 🤞🏼
In the meantime, I’ve got furniture to paint and stuff to buy!

You Might Also Want to Read...




This is going to be just darling!
Thank you, Libbie! Looking forward to seeing how it turns out as well!