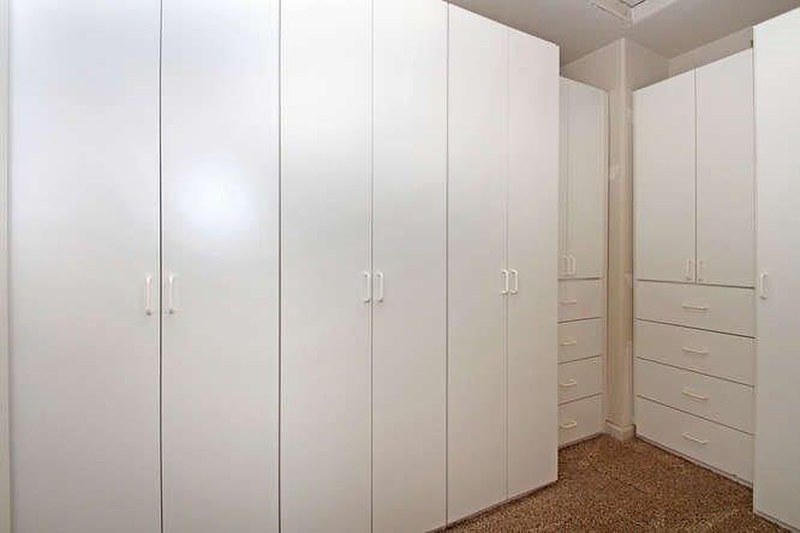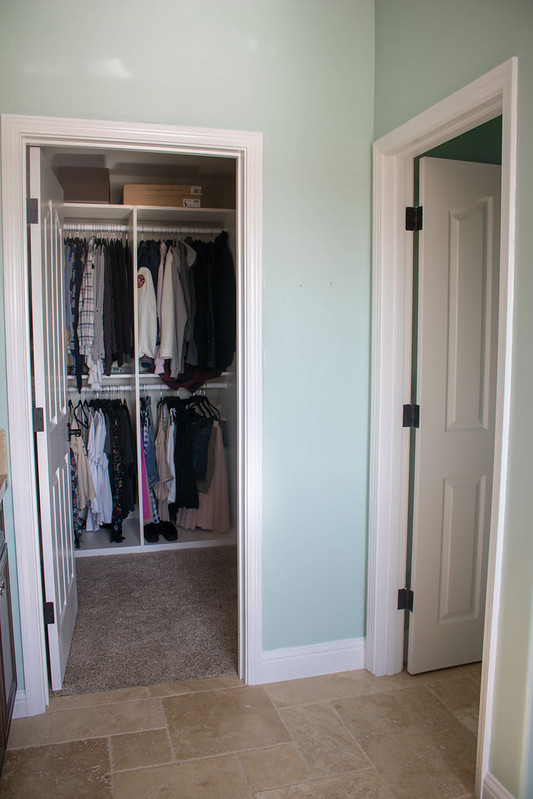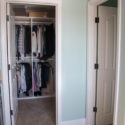Can’t stop won’t stop! Yes, I’m ALREADY thinking about the next project despite only being 1/3 of the way done with the laundry room. Are you really surprised? 😆
You may recall that before we bought our house we were interested in another one down the street with the same footprint. I don’t have a picture, but just to give you an idea the closet didn’t have any cabinets, drawers, or any kind of organizing system. It was just your standard one shelf with a bar all around the whole room.
It wasn’t at its full potential, but we were able to see the size of the room and envision how it could be. You could definitely see it was a pretty decent size for a walk-in closet!
Now onto our house. When we first moved in, it looked like this.



Considering I already knew what this space looked like without cabinets, it was easy to see how these type of cabinets made the room look so much smaller and claustrophobic. Not to mention you couldn’t see where your stuff was, and the style of the cabinets is pretty dated. There’s also a window in there but the cabinets block the light making it darker than it should be.
One of the first things I did in this space was I took the doors off.

A small improvement for sure, but at least we could see where our stuff was. This is the present state of the closet, one that we’re planning on changing in 2019. This project we’ll be working with either The Container Store or California Closets. Haven’t decided yet, but we have time. Until then, I’ll keep pinning inspiration.
Closet Wishlist
A jewelry drawer.
https://www.flickr.com/photos/lauracattano/43125914402/in/dateposted/
Designated shelving for purses.
A place for all my shoes.
Bright and organized.
You Might Also Want to Read...




