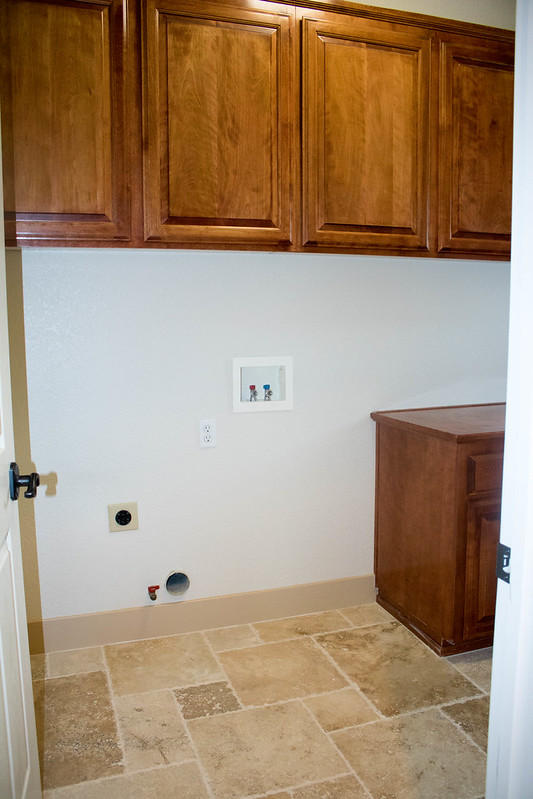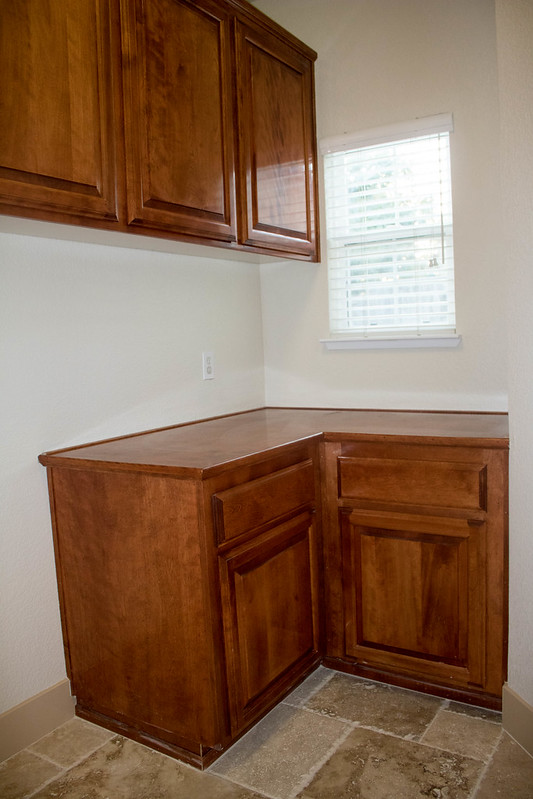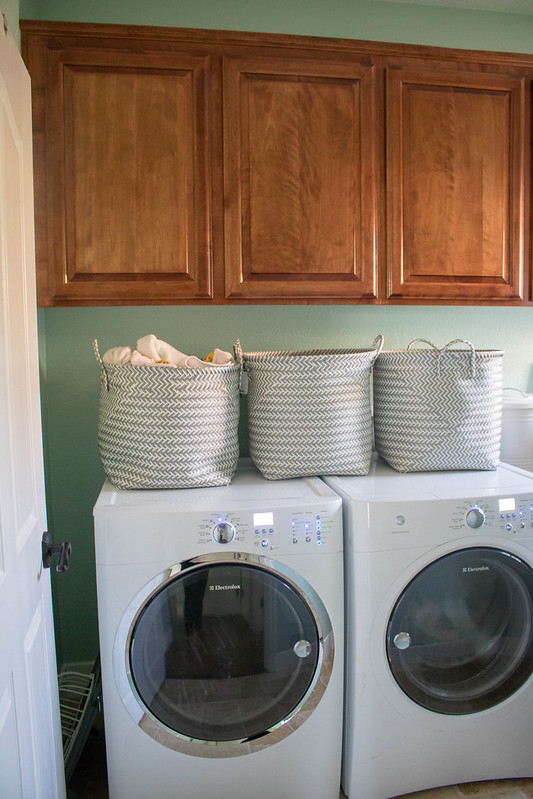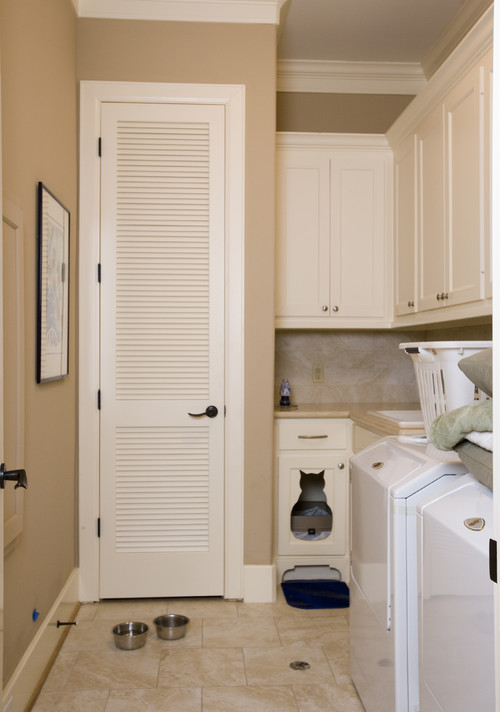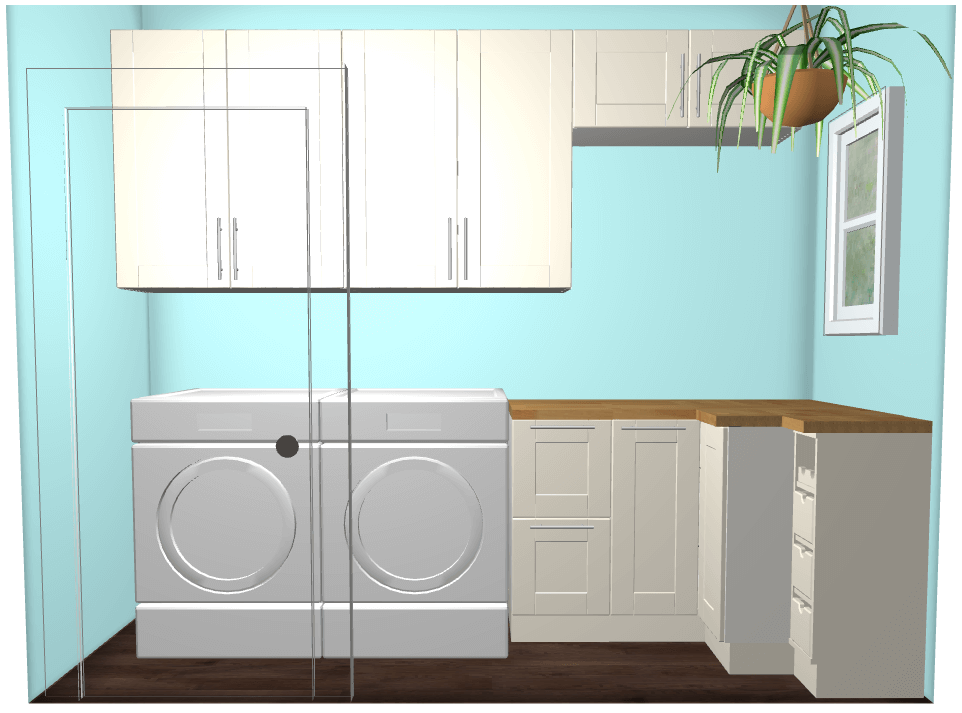The Laundry Room (BEFORE)
Now that the One Room Challenge is over (stay tuned for the reveal tomorrow), our next major project is the laundry room. Today I’ll be sharing the before photos and the plan.
This is the space when we first moved in:
It had the same cabinets as the kitchen with no official countertop. Like the rest of the house, it was painted, and at the time, that was all it needed. It’s looked like this for the past year:
The bottom cabinets don’t get much use except for being the home to the litter boxes. Unfortunately, it gets messy real fast because it’s not enclosed. My dogs also like to sneak in there for snacks. 🤢
After the kitchen remodel, I started thinking about how nice it would be to implement similar cabinet solutions in the laundry room. I particularly liked the idea of putting in the corner unit cabinet for the litter boxes and installing a cat door so that way the litter boxes would be enclosed. Something similar to this…
Because we’re going with IKEA cabinets we know that we can always replace the door down the road if we don’t want that solution anymore.
Joshua was confident he could do the cabinet install himself, so we discussed what it would take to do the laundry room. I hopped on IKEA’s planner tool and put together a plan.
We’re doing two sets of tall cabinets above the washer and dryer and then a smaller set of cabinets near the window.
Not seen in the floor plan, there will be a bar underneath the small set of cabinets that will allow me to hang clothes to air dry. I came up with this solution when I realized that the third set of tall cabinets wasn’t going to work in that area because of the window.
For the bottom cabinets, I’m doing a set of two drawers which will house all my laundry supplies making it way more accessible for the shortie that I am. The corner unit will have the litter boxes, and the “wine box” will actually be paper towel storage.
As for countertops, we currently have butcher block in the plan, but we might switch it to what we have in the kitchen or go with something else. We’ll cross that bridge when we get to it.
We picked up the cabinets back in September, and they’ve been hanging out in the front room ever since.
Since we’re done with vacations for the rest of 2018 we can finally get cracking on this project! This weekend I’m going to start clearing out the cabinets, and then in the next week or two we can begin demo.
You Might Also Want to Read...
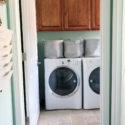
Note: This article may contain affiliate links. I only link to products that I know, love, and use. For more info, please view my disclaimers.
JOIN the LIST
Subscribe and stay up to date with the latest blog posts.
JOIN the LIST
Shop My Posts
Want to know where I get #AllTheThings from my blog or Instagram posts? Find what you're looking for below (or just ask).
LIKETOKNOW.IT
Amazon store
